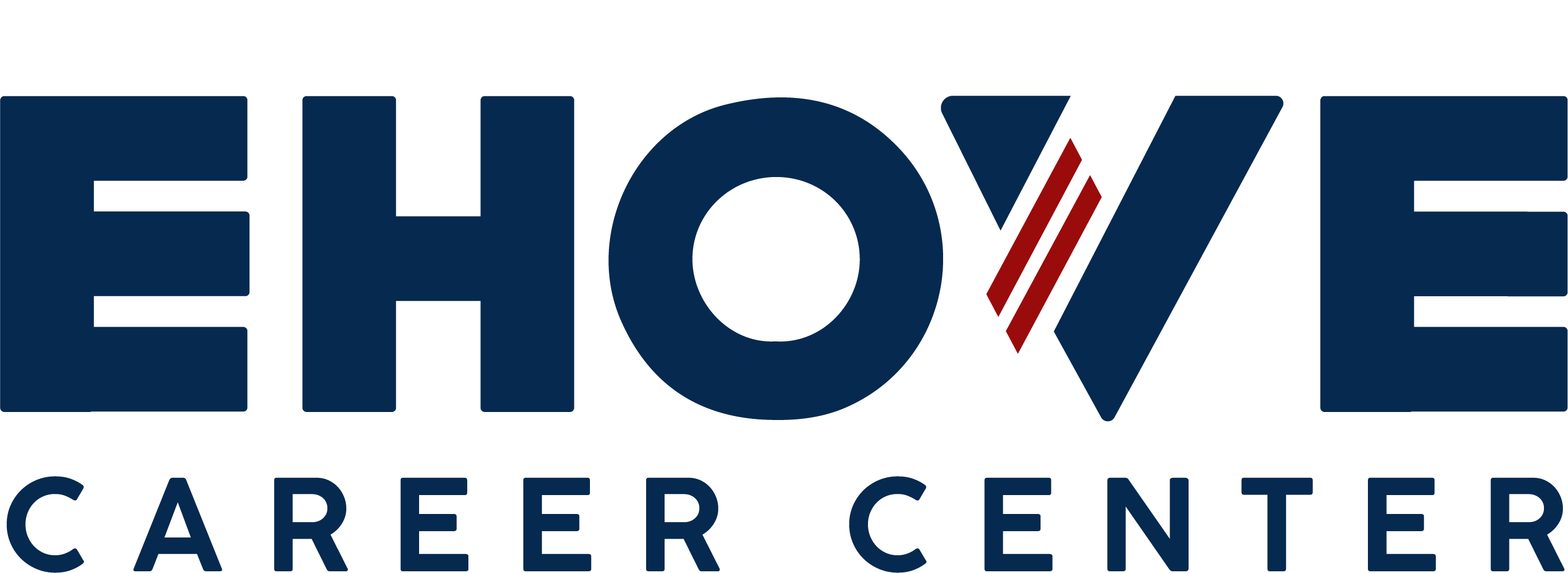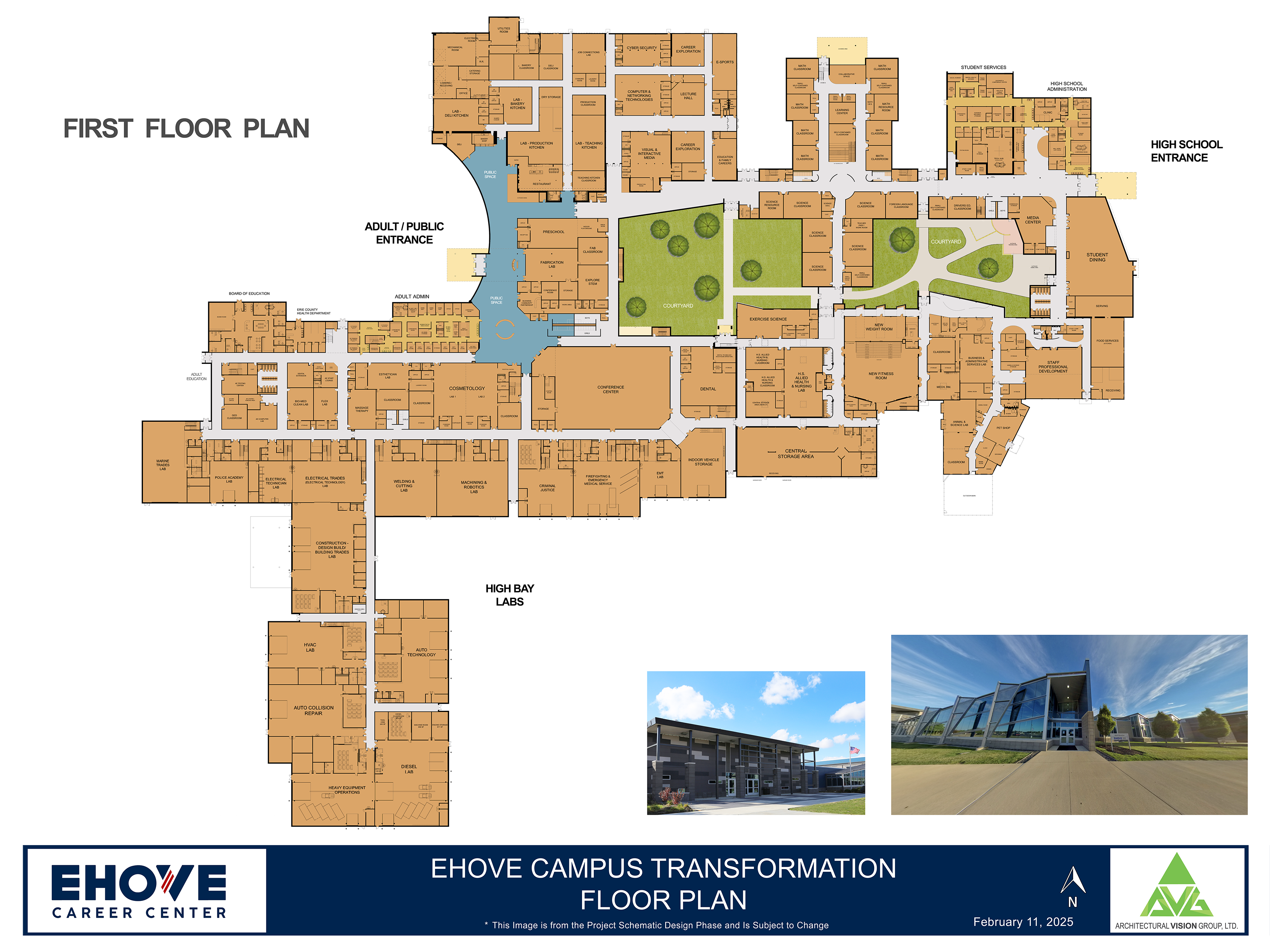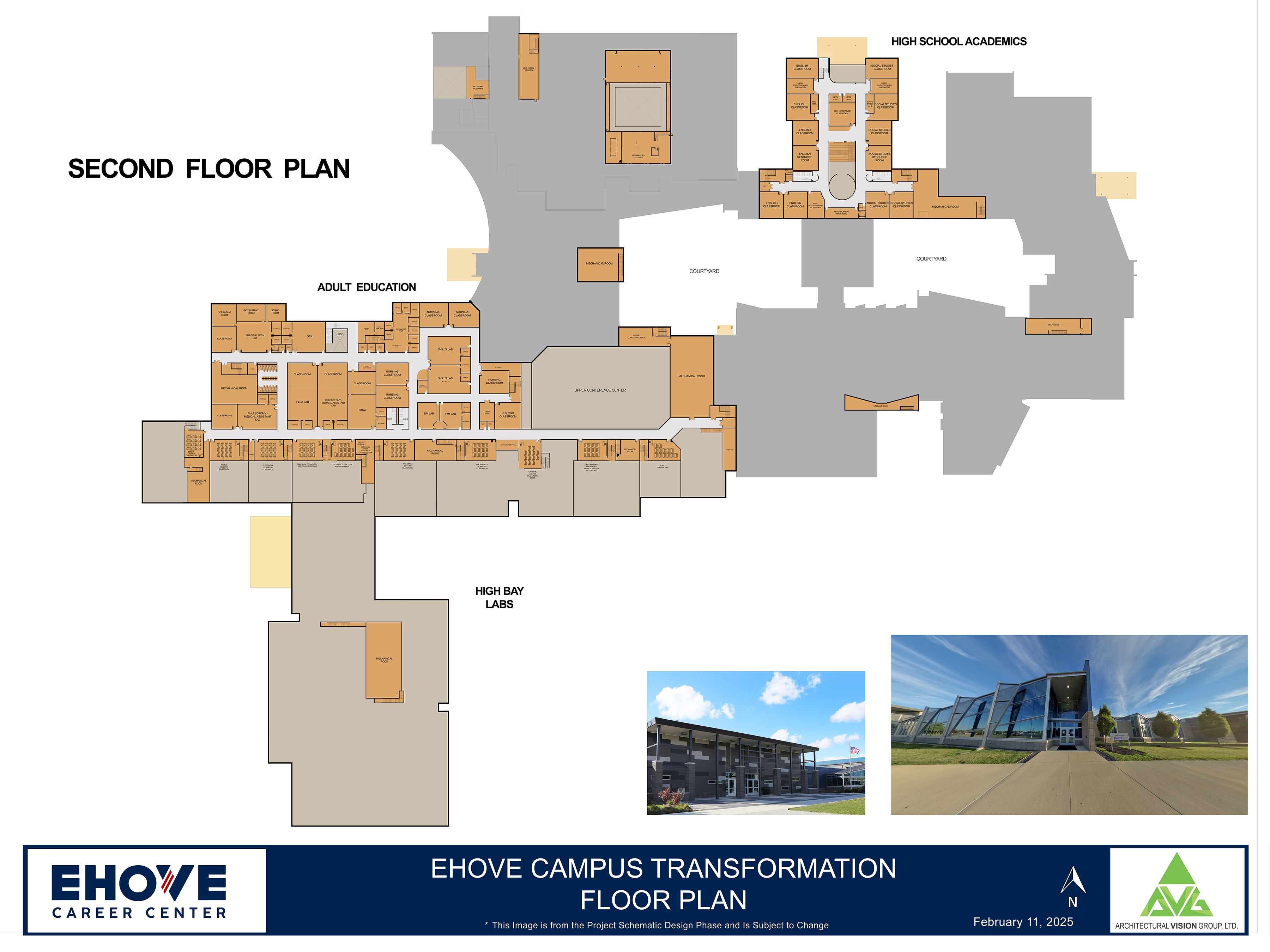Facility Project
Select the above plans to view in a larger format. Please note these designs are a work in progress and may be updated. EHOVE is consulting with architects, construction professionals, area business and industry, and current staff to ensure that the project remains within budget while also meeting the needs of our students and the community.
EHOVE Career Center Expanding to Meet Workforce and Community Needs
EHOVE Career Center is embarking on a major renovation and expansion project to enhance career tech education and better serve students, businesses, and the community. As part of this effort, the school’s square footage will approximately double, creating new opportunities for hands-on learning and workforce development. In addition to modernizing infrastructure, enhancing security, and increasing access for local businesses and the community, the project will add state-of-the-art laboratory classroom space to support the current 25 career tech programs in the high school and 21 occupational programs in adult education, but also new programs that are planned including dental assistant, veterinary tech, bakery, and heavy machinery.
“This expansion is about more than just space—it’s about equipping students with the hands-on training and high-tech tools they need to succeed in today’s workforce,” said Superintendent Chris McCully. “We are designing this project to meet the evolving needs of students, businesses, and the greater community.”
The project was guided by the Facilities Planning Committee, a group of local business and community leaders focused on addressing the current and future needs of our community and industries. After touring the campus and reviewing assessments from the Ohio Facilities Construction Commission and the Architectural Vision Group, the committee engaged in thoughtful discussions to shape the future of EHOVE’s campus.
The additions, renovations, furnishings, and equipment will reflect the latest industry standards, ensuring EHOVE remains a leader in career tech education. The project will also improve campus infrastructure, integrating facility design enhancements for increased security and better accessibility for community and business engagement while also meeting the needs of our community and area business and industry now and in the future.
A preliminary schematic was shared last week with the Board of Education, Facilities Planning Committee, and staff. EHOVE is excited to share the schematic with the community during its Expo on Sunday, March 23. The schematic provides a first look at the future campus, including the location of each program, room, office, public area, and other key spaces. EHOVE will continue to keep students, staff, and the community informed as the project progresses.
For more information and future updates, return to this page or follow EHOVE on social media @EHOVEworks. Questions? Contact the Business & Community Partnerships office at (419) 499-4663 x258.
History
View the archives that include:
Facilities Planning Committee's meetings information and recommendations
Key facts about the November 2024 bond issue
Past public meetings invitation


